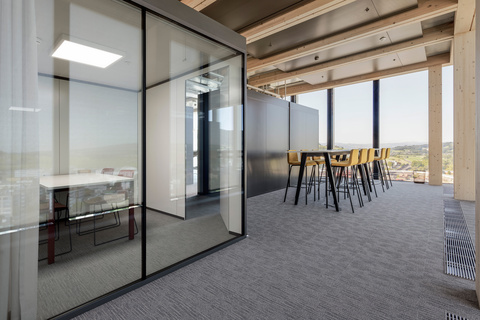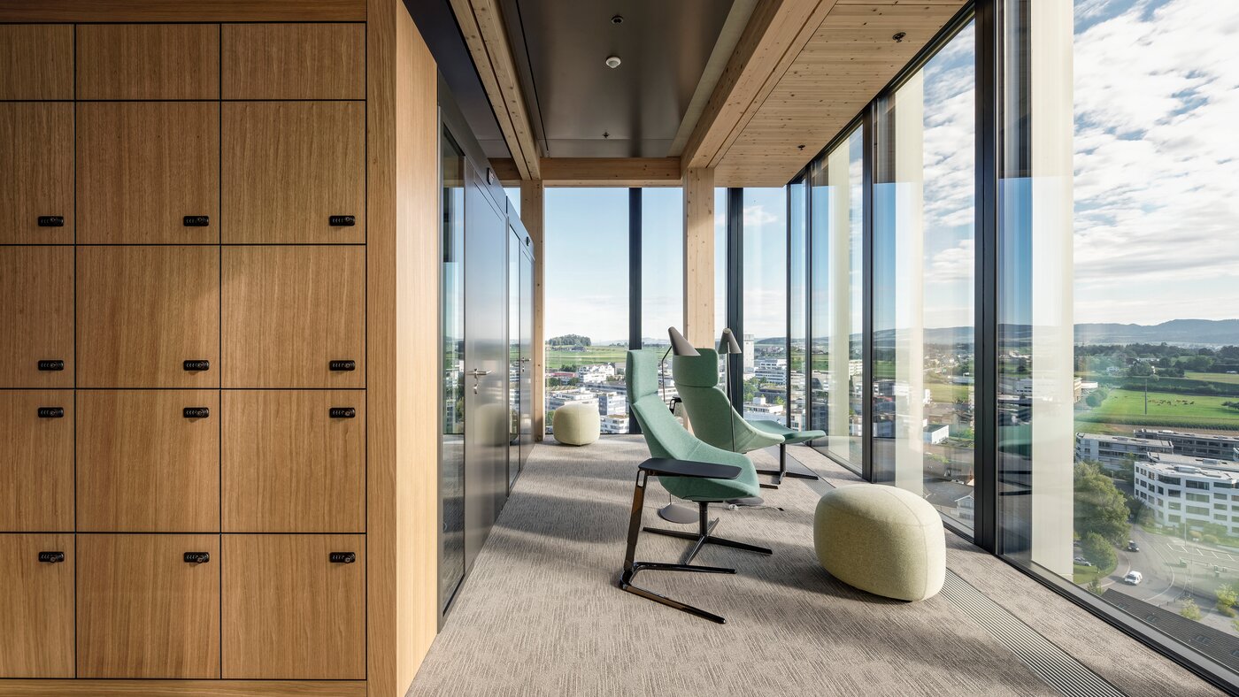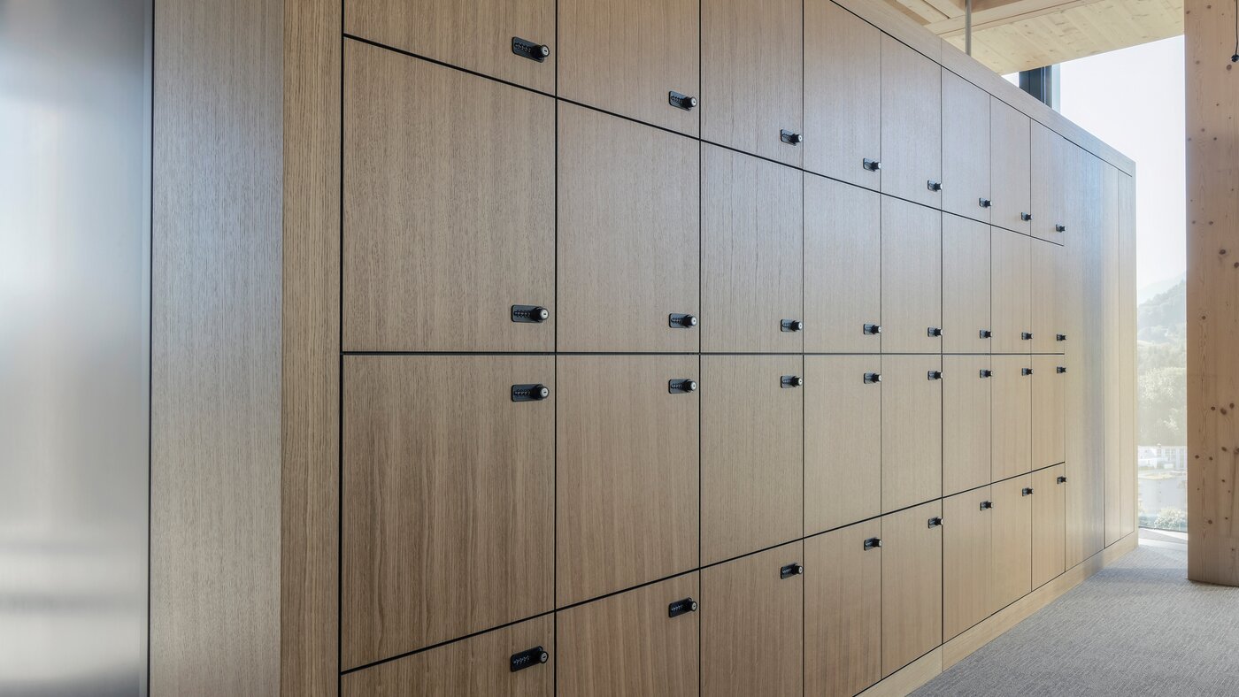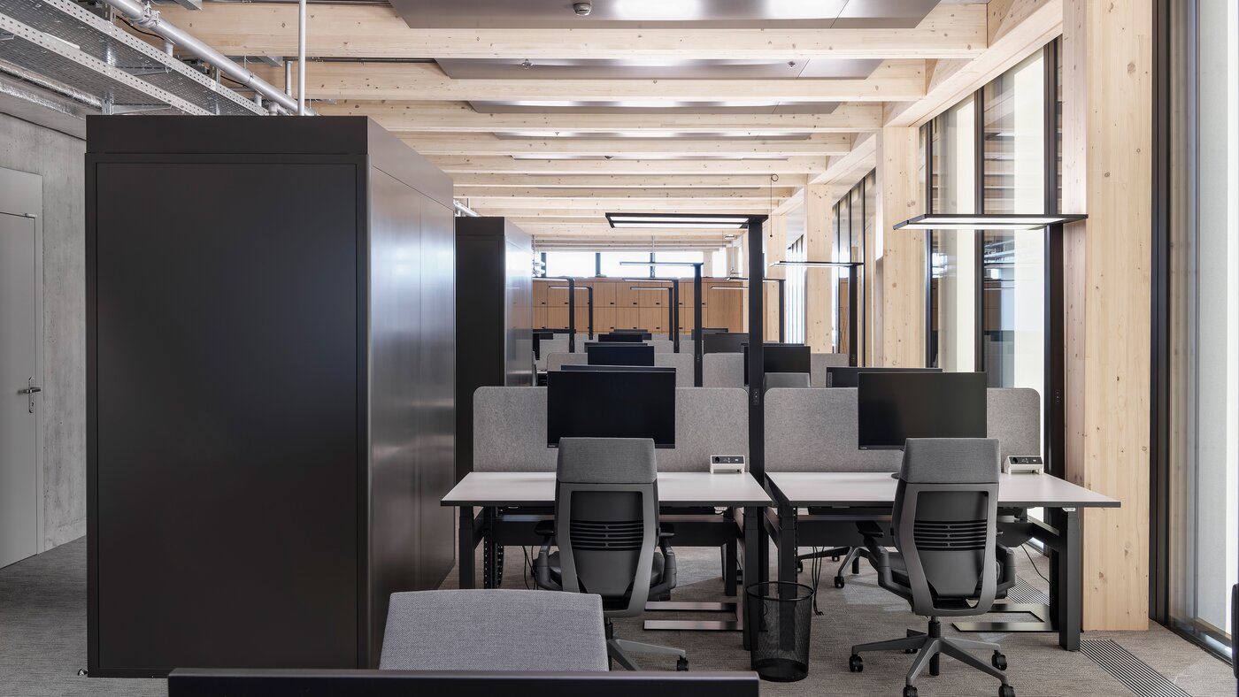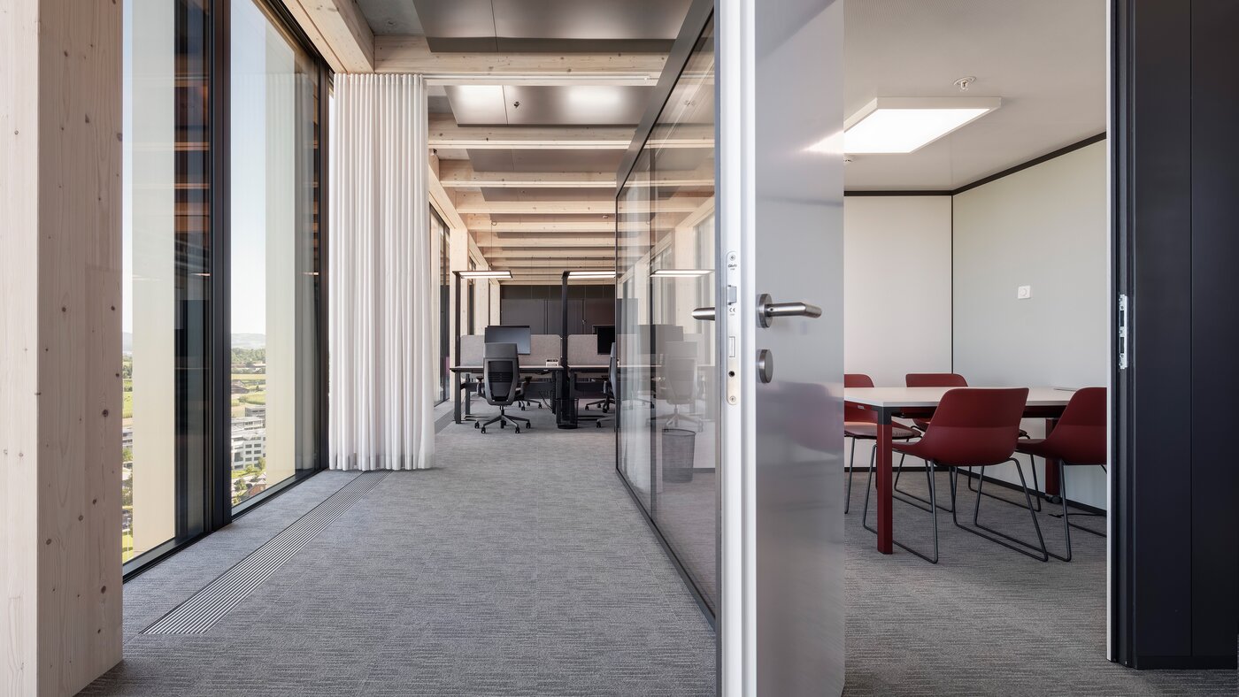Frank Kungl
Sanofi-Aventis (Schweiz) AG
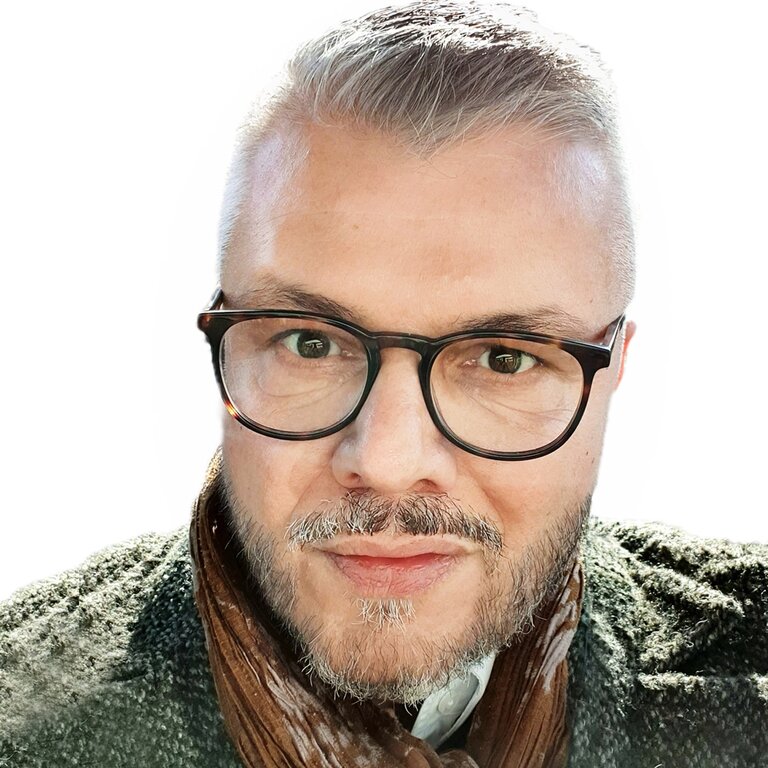
Mr Kungl, what do you think particularly distinguishes the architectural concept and the interior design?
My background is in interior design. As a real estate project manager, it is always important to me that the result is atmospherically coherent and has a strong coherence with the existing architecture. You can always tell by the fact that the users no longer even notice the individual details into which you have put a lot of heart and soul, and they simply say how comfortable they feel in the premises.
For this project, we avoided repeating what might have been a typical industry colour and material choice, and instead adopted and complemented the existing design language of the building.
Together with the architect responsible, Ines Rathje from Itten+Brechbühl, we therefore recorded col-ours and materials at the very beginning and orientated ourselves to their characteristics in the interior design and furnishings: from the entrance to the cafeteria "Foodstoffi" to the building structure made of concrete, natural wood, black metal elements as well as the furnishings of the pre-installed wet cells.
Where were there specific challenges in creating this new "activity based workspace"?
A major challenge was to accommodate our high open-space requirements in different zones on an area of only 650m2 and still create enough workplaces for the employees. Per person, 0.75 work tables were calculated and at the same time the generosity of the loft-like location was preserved. The result is great, the Itten+Brechbühl office has done a great job.
How are the new premises received?
The response has been extremely positive. Few people had expected an atmosphere that reminded one or the other more of a living concept than a workplace. The response is therefore enormous and I am proud of the result.
How did you experience the implementation phase?
The fact that the consequences of the Covid 19 pandemic came down on us so hard was not easy for everyone involved, and for me as the responsible process manager it was bizarre to follow a construction site from a distance. But as you can see, thanks to the enormous commitment and great organisation on the part of the project management of our partners, it worked out excellently and on schedule.
How satisfied are you with the cooperation?
At Glaeser Projekt AG, in addition to the high quality of their work, I was particularly impressed by the extremely well-structured project management. With Itten +Brechbühl one can also speak of a stroke of luck. Apart from a few supplements, which came from the client, there was not a single improvement required in the planning. In addition, the lead architect Ines Rathje and I shared the same design views, which made the work very constructive.

