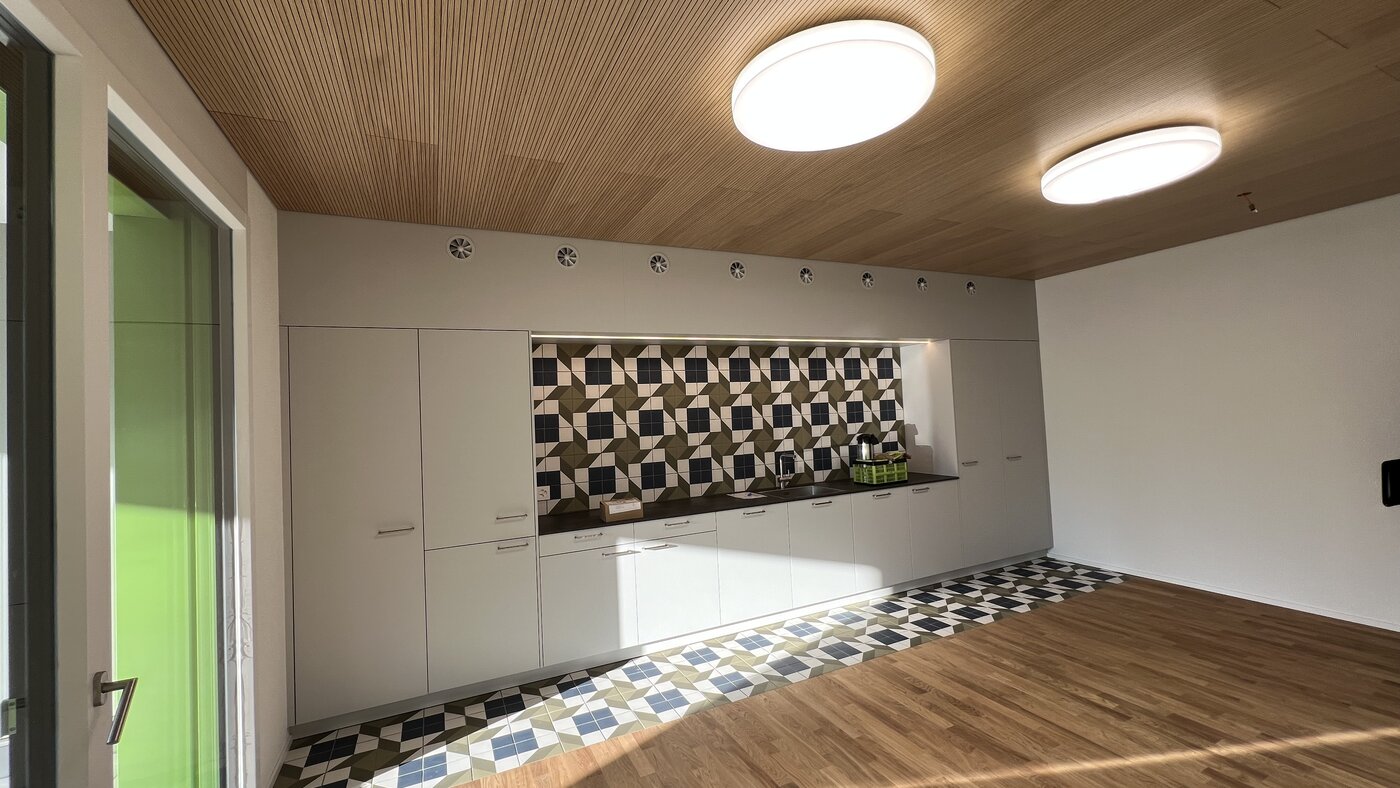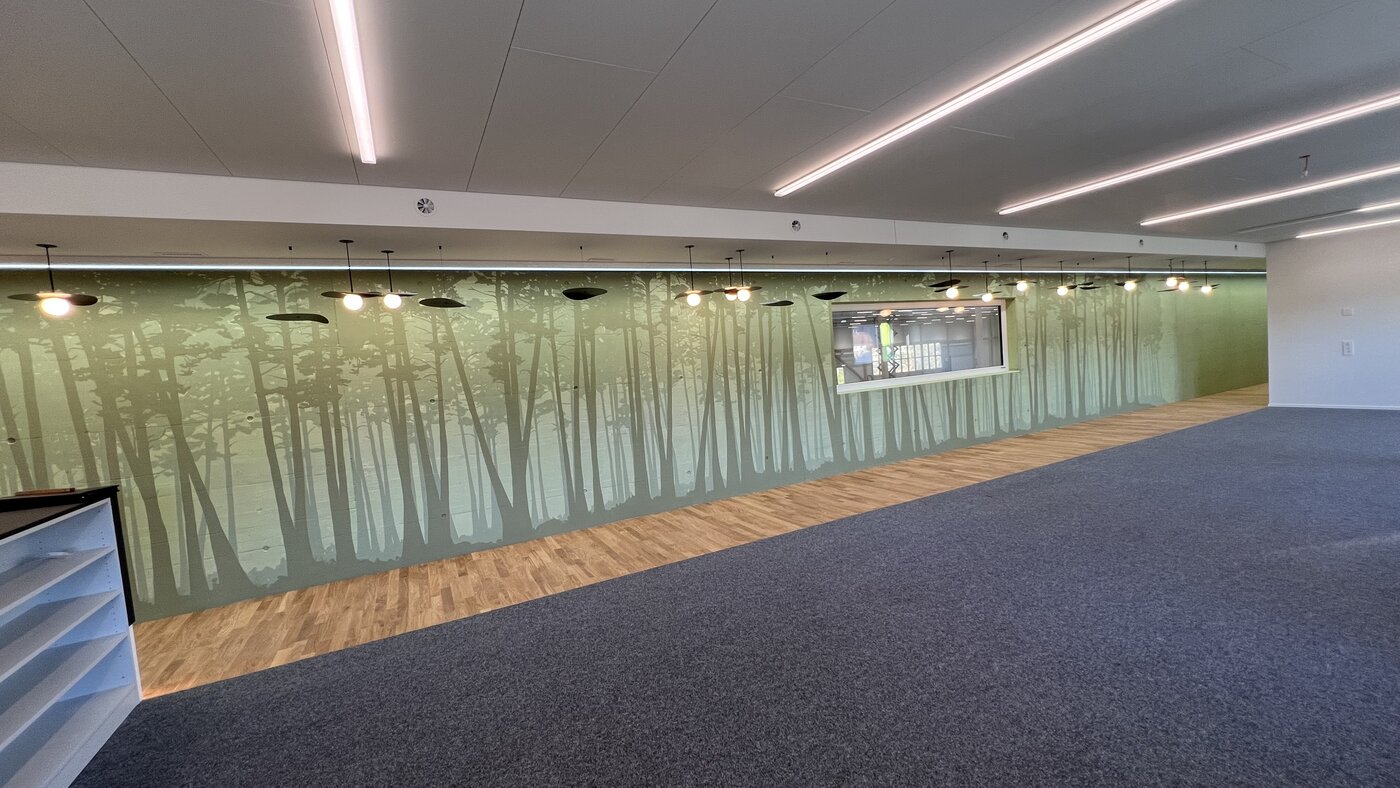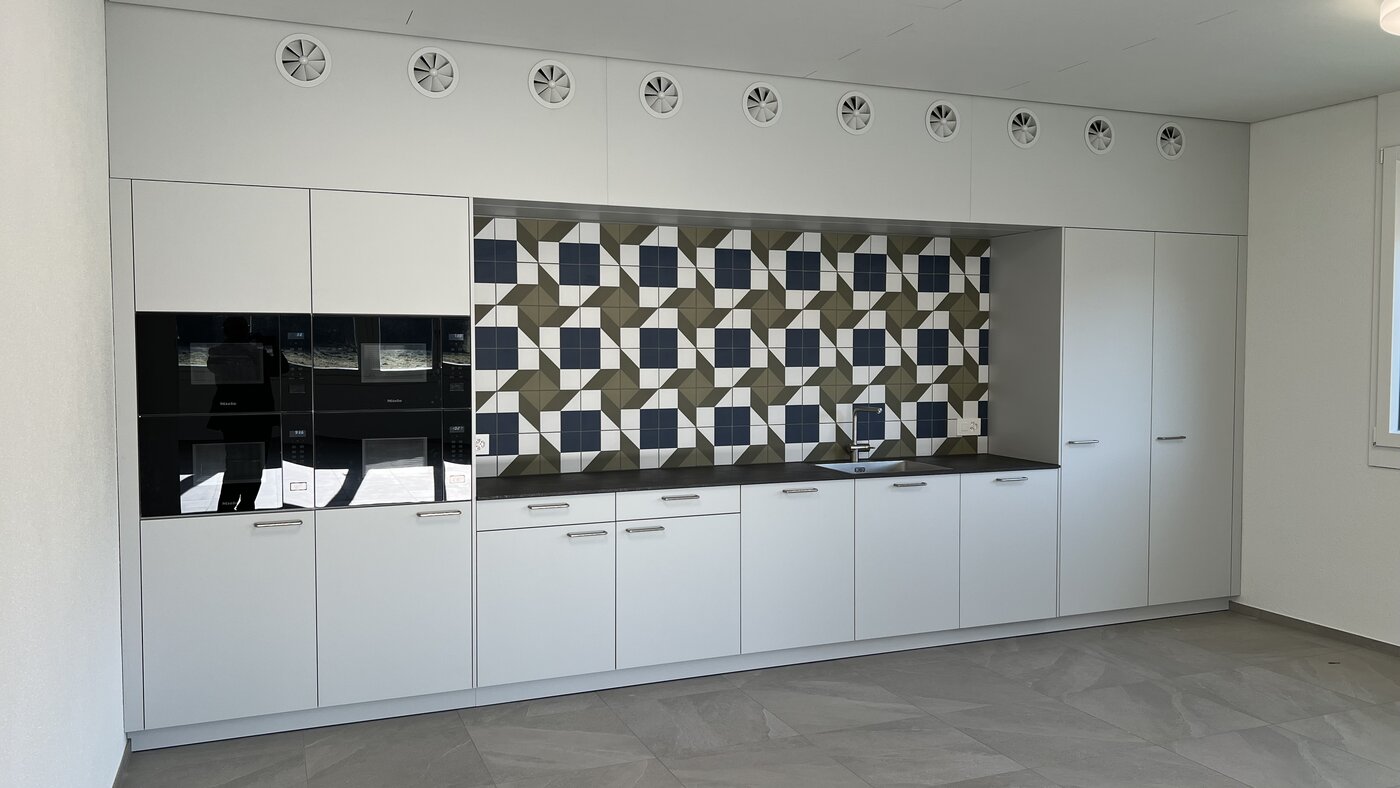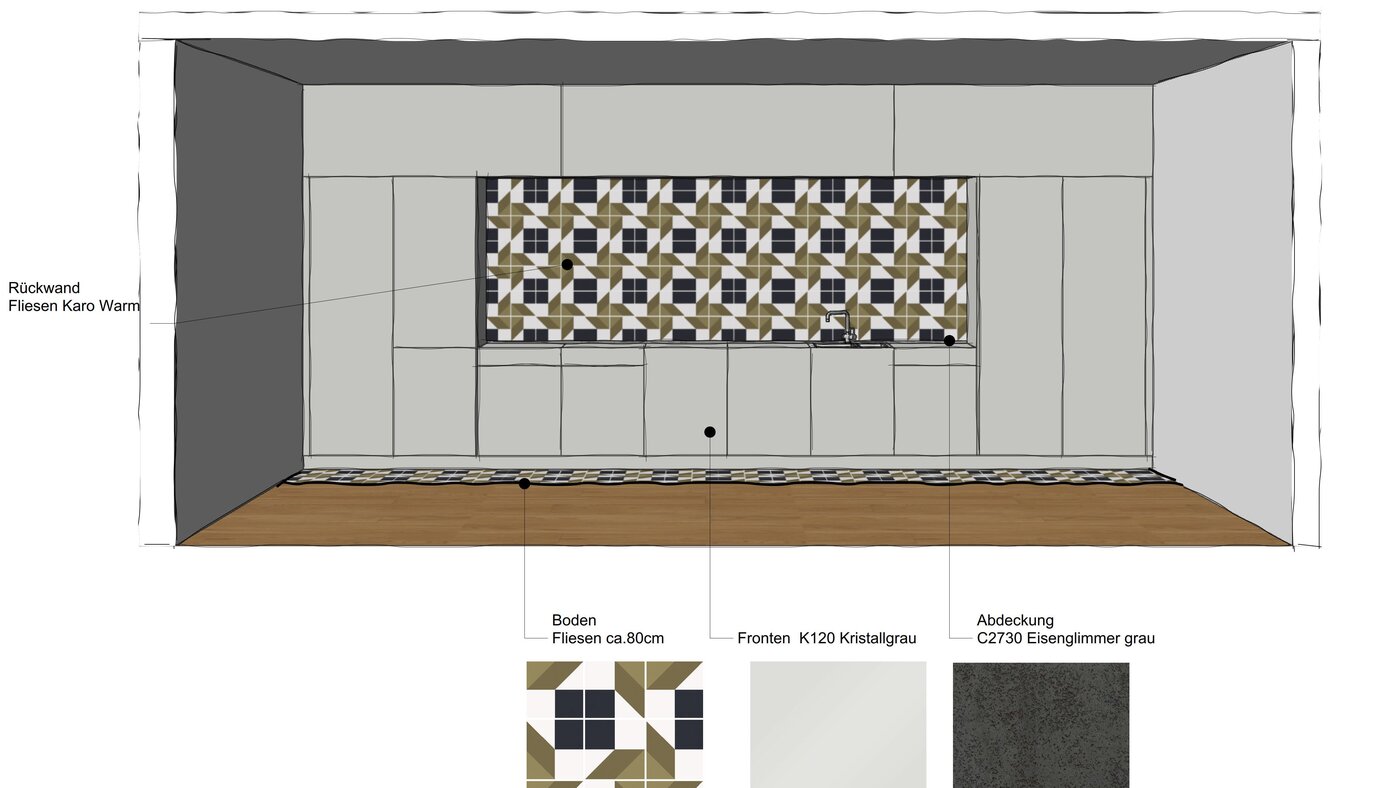Our design concept for Akustik & Raum
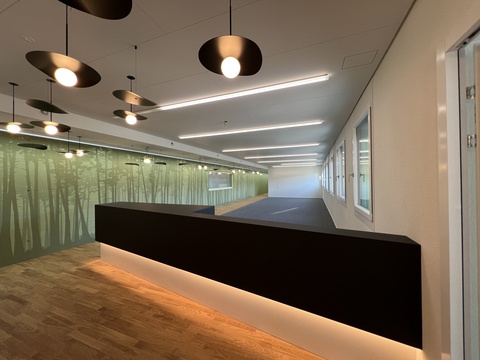
Inspired by the beautiful location of the new company site, we developed an individual design concept.
Our idea was to use the architectural features, such as the long exposed concrete wall, to create a forest with a transparent effect that picks up on the green of the logo.
The reception counter made of black synthetic resin floats above the floor thanks to the mirror base and gives the room an elegant touch.
In the event and staff kitchen, we opted for special tiles with geometric patterns that give the room a unique character and a lively atmosphere.
Take a look for yourself.
Many thanks to Akustik und Raum for their trust and excellent cooperation.
Impressions
Share

